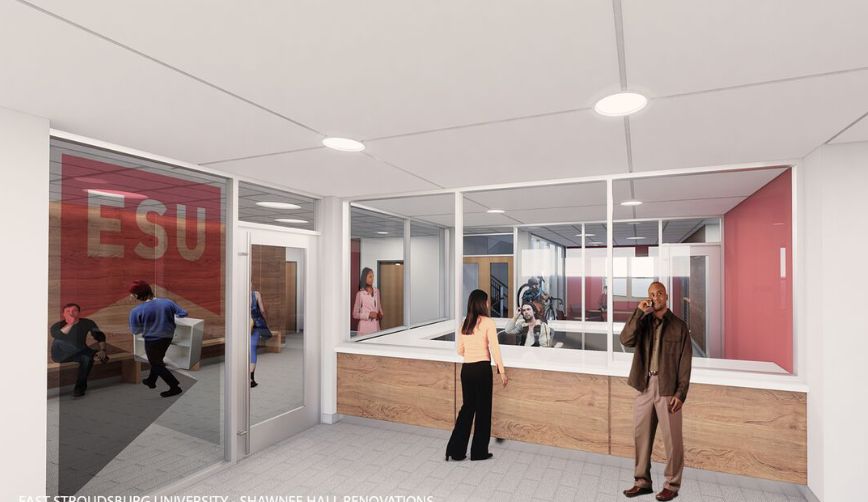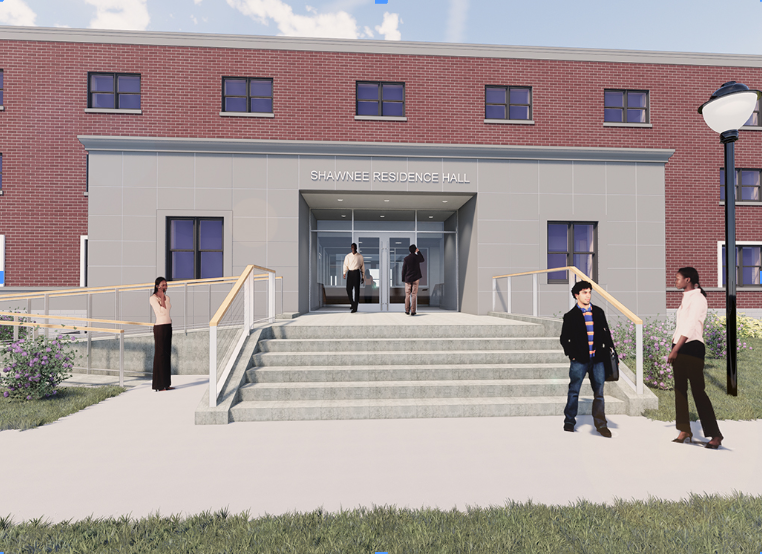
Charlese Freeman
Student Life Editor
Students returned from summer break to find five vacant buildings scattered across campus. Currently, the Keystone Room and Flagler-Metzler building are empty and three residence halls, Shawnee, Minsi, and Linden Hall are closed for renovations.
According to Kenneth Long, vice president of administration and finances, the university is in the process of laying out the blueprints for a new campus look. He described the ideas as a “multiphase project,” with campus housing being a priority.
Long thoroughly explained the university’s intentions with each building. Starting with the residence halls:
“Let me be very candid, we need to give better living facilities to our students,” he said. “We didn’t just have to paint the hallways and the entrance ways. We wanted to be very progressive in our thinking,”
Lenape hall underwent an 18-month transformation and was the first and is the only traditional hall that has been completely renovated.
Two years prior, Sycamore suites were built, adding 600 more beds for on-campus students. The new suite was a part of the university’s long-term plans to repair the outdated traditional living halls and once the Sycamore was built, they started the renovations on the traditional dorms.
Shawnee Hall, next on the renovation list, is expected to be completely renovated by Fall 2021. The idea for many of the updated halls is living-learning communities—creating areas designated for classrooms and meeting spaces for specific disciplines.
Many of the halls were built in the ’60s and ’70s and are outdated. Minsi Hall’s renovation will follow Shawnee as one of the possible halls offering additional academic learning space to the students.
Minsi and Linden halls both housed 200 students each, but with Lenape being complete and available to students, the university temporarily closed two more halls in preparation for the changes.
The lounges in Lenape were converted into rooms this semester because, as Long explained, it cost more to upkeep two additional buildings (Minsi and Linden) that were both half occupied, than to fully occupy Lenape.
“I think that [living learning communities] would be nice because I don’t get to meet people in my major that often,” said junior Xena Hudock.
Long stated that the new housing changes are a part of the university’s goal to provide a balance of both traditional and suite-style housing.
Linden, however, once renovated might not be an additional resident hall. According to Long, the University is thinking of turning Linden into an academic building, similar to what they did to Monroe Hall.
Linden could possibly become ESU’s new health and science building, which is currently being partly held in the Koehler Field House.
According to Long, the Koehler is extremely congested and overused. With Linden being direct across from the field house, the building can possibly be used to for extra lab space.
The Keystone Room and the University Center, like the residential halls, are also scheduled for changes, but unlike the halls these building will be completely remodeled.
The delayed demolition of the Keystone Room delays the start of the new University Center. Long said the state is handling the project regarding the building, and it is taking much longer than he expected. He said he is hoping that the Keystone demolition takes place summer 2020.
Students shared their thoughts on the plan for the new university center.

Shawnee’s new layout after 2019 renovations.
“If the University Center got updated, they should add more areas for clubs,” said sophomore Sabrina Pappas. “I am in the Campus Activities Board and we have an office, but it would be nice if other clubs also had designated offices.”
Emilie Seda, a junior commuter student at ESU, said the new University Center should give the commuter spaces an upgrade.
“The upper [University Center] for instance, the seating area could use different couches and maybe a more interesting layout,” she said.
Flagler-Metzler previously housed counseling services and student conduct which has been moved to Sycamore Suites along with the Office of Accessible Services Individualized for Students or OASIS. ESU plans to move the university’s business operations, including payroll and human services from Reibman to Flagler-Metzler.
With much work in the near future, there is a conversation of other changes further down the road: an upgraded Dansbury Commons, bathroom renovations and even gender-neutral bathrooms.
“We’re not there and we don’t know if the campus is ready, but that’s the direction things are going societally,” said Long.
Long also said the university cares about what students want and will not waste time and money on things the students do not find interesting. Many of the remodels remain in the preliminary stage and are subject to change over time.
Email Charlese at:
Cfreeman2@live.esu.edu

